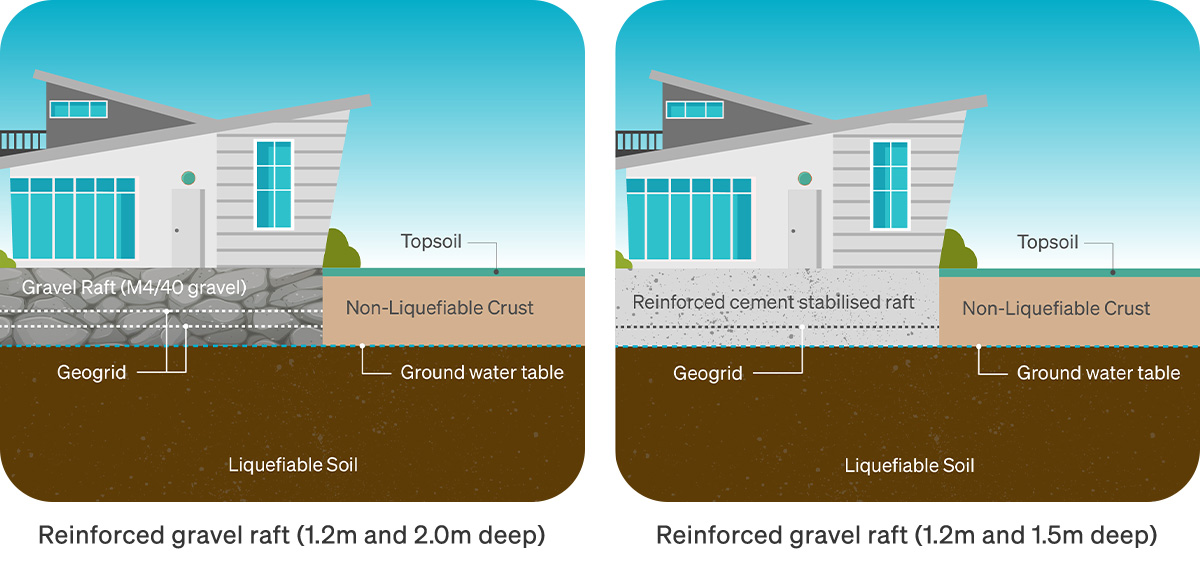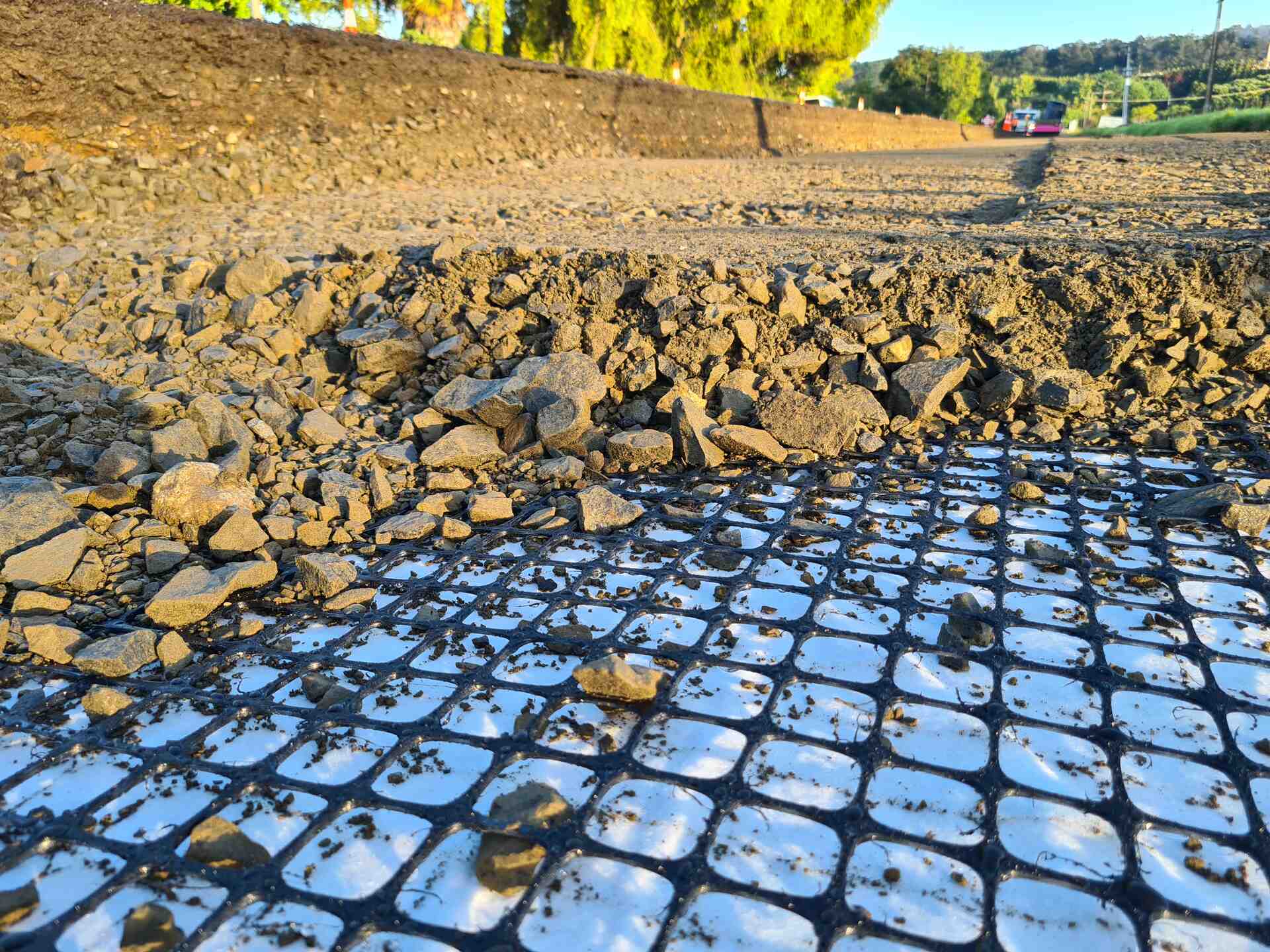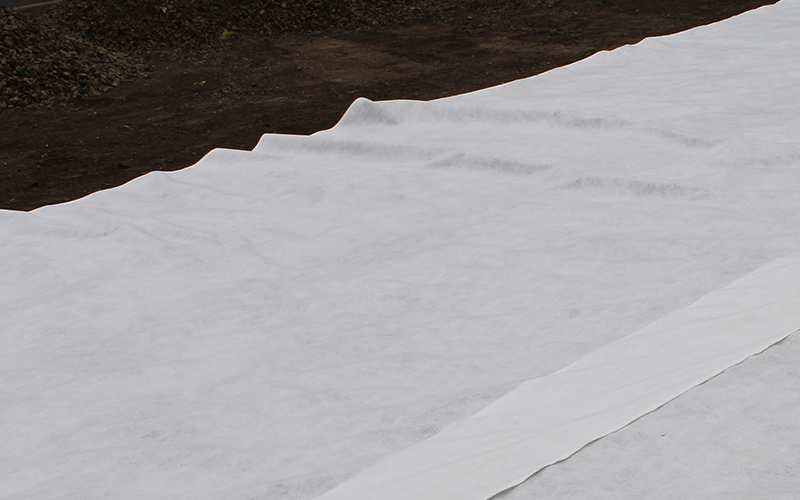As of November 2021, there has been a mandatory change to the Building Code when building new homes in identified liquefaction zones. Liquefaction is a natural process where earthquake shaking increases the water pressure in the ground in some types of soil resulting in temporary loss of soil strength. Liquefaction can cause significant damage to land, buildings, infrastructure and the environment. Any foundation built in those areas must now have an engineered solution, proving that it can withstand earthquake and liquefaction effects.
An engineered solution
The problem comes when pouring a large, hard slab foundation such as concrete onto liquefaction-prone soil. If an earthquake does occur and the ground below collapses, that slab has little flexibility, resulting in damage to the building on top. When building a new structure, the first step is to get a geotechnical assessment of the ground you are planning on building on. You will need to get a qualified geotechnical engineer to complete this for you. They will be able to identify whether the area you are building in has been labelled as a liquefaction zone. If you are not sure where to find an engineer, try https://www.engineeringnz.org/public-tools/find-engineer/

Here are some steps to help you define your situation.
- Define the development scenario – get a clear understanding of what you’re needing to build and where.
- Engage an engineer who will review the site’s regional liquefaction hazard and local seismicity information.
- If the liquefaction vulnerability risks have not been adequately characterised for your site, the engineer will arrange a liquefaction assessment to determine liquefaction vulnerability.
- Based on the outcome of the site investigation, the engineer will be able to design a suitable foundation solution and the scope of the geotechnical investigation will reflect the risk and complexity of the building work.
- This design can be submitted for Building Code compliance.
A Geogrid/Aggregate Raft Foundation
If the site has been identified to have a liquefaction risk, one of the considered engineered solutions is a Gravel Raft Foundation using Geogrid reinforcement to help stabilise the earth. This methodology effectively creates layers of reinforced gravel that move with the earthquake. The layers take the impact of that movement, dissipating it as it rises, so that the impact is less destructive once it reaches the surface. The building on top should move with the upper layer. But if an engineer suggests this, or if a plan that includes a raft foundation has been supplied to you, how do you go about creating it?  Any engineered raft foundation with a geogrid solution will most likely quantify how far down you’d need to dig, the type of geotextile you’d need to lay over the sub-base soil, then the layer depth and type of aggregate followed by a layering solution (direction, length) of geogrid such as DuraGrid X Geogrid, which is designed to lock aggregate in place and is used for base course reinforcement and subgrade stabilisation. Depending on the depth of the foundation, and the possible liquefaction effects, this combined layer of aggregate/DuraGrid will be repeated as many times as the engineered solution states, creating a stable yet flexible foundation for the new building to stand on.
Any engineered raft foundation with a geogrid solution will most likely quantify how far down you’d need to dig, the type of geotextile you’d need to lay over the sub-base soil, then the layer depth and type of aggregate followed by a layering solution (direction, length) of geogrid such as DuraGrid X Geogrid, which is designed to lock aggregate in place and is used for base course reinforcement and subgrade stabilisation. Depending on the depth of the foundation, and the possible liquefaction effects, this combined layer of aggregate/DuraGrid will be repeated as many times as the engineered solution states, creating a stable yet flexible foundation for the new building to stand on.
Summary
Building in liquefaction zones can be daunting, but by understanding your situation, following engineer advice, and designing a suitable foundation solution, you can create a solid foundation for your building to stand on that complies with the New Zealand Building Code standards.

